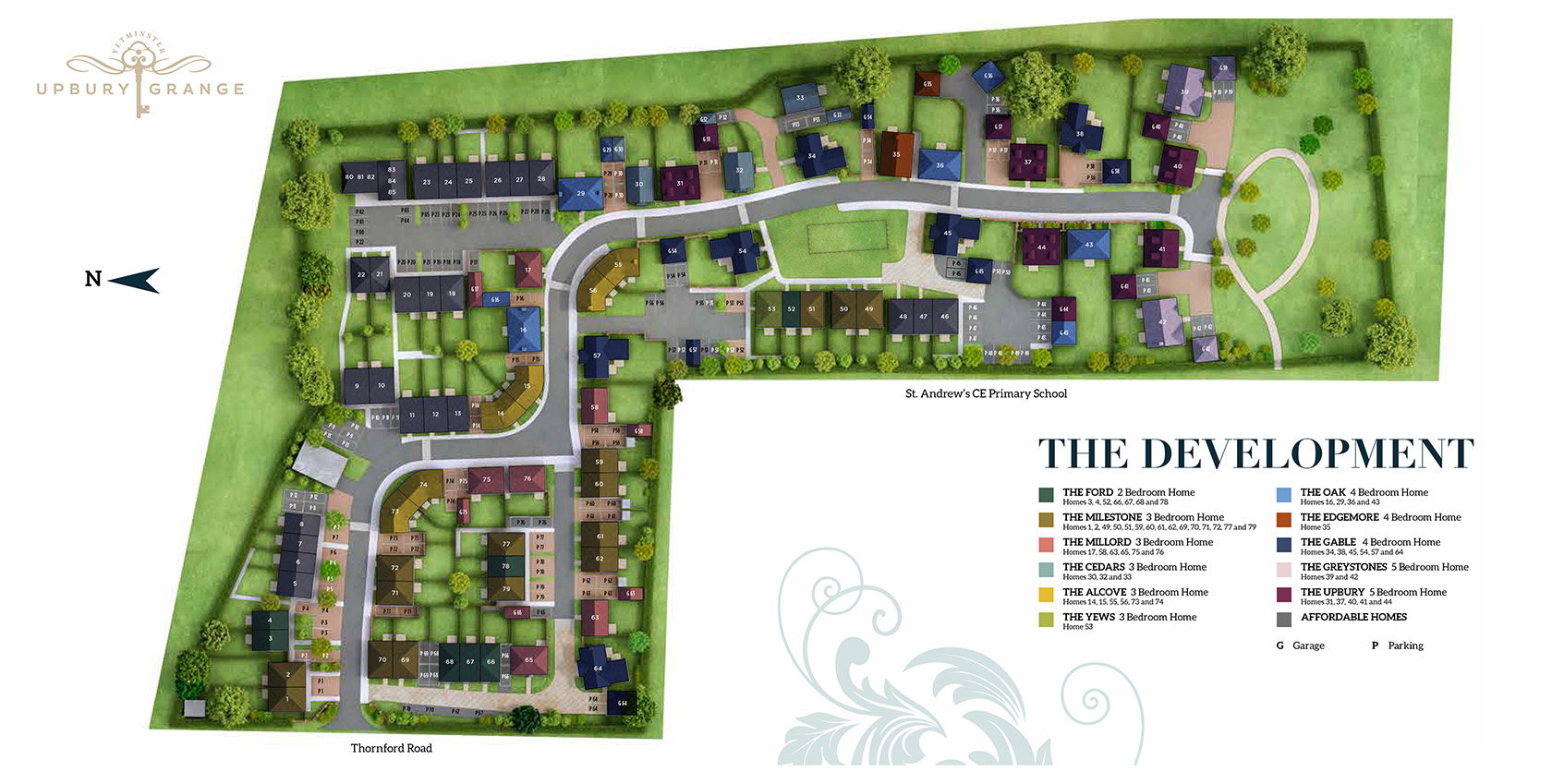All our homes at Upbury Grange are now sold.
In an area of unspoilt tranquillity in the rolling Dorset countryside the quaint and quiet village of Yetminster awaits. Hidden along the country lanes, you will find Upbury Grange, a stunning new collection of homes by award-winning developer, Burrington Estates New Homes.
Yetminster, which dates back almost 1,000 years, has a rare charm not often found in the region. With honey coloured cottages and wild flower meadows, this picturesque setting has a quintessentially English feel. The babbling sounds of the River Wriggle, which runs directly beside the village, adds to the peaceful and calming nature of this enchanting location.
Please note the images shown are of the show home or computer generated images of the homes available at Upbury Grange.
Take a 3D tour of our Show Home
Explore the development site plan
Available
Coming Soon
Reserved/Sold

House types
We are dedicated to the quality of our craftsmanship, striving to set exceptional standards in finishes and interior design.
Our kitchens are designed with you in mind, a place where you can entertain friends or enjoy cooking something new with the family.
- The high quality kitchen has been carefully designed and installed by local kitchen designers.
- Four and five bedroom homes include quartz worktops, upstands and a splash back.
- A stainless steel undercounter sink is included in homes with quartz worktops*, all other homes include a stainless steel countertop sink. A contemporary mixer tap is included in all homes.
- Choose from a four burner gas hob or 4 zone induction hob. A stainless steel extractor hood is included in all homes.
- Bosch double oven built under or eye level dependent on kitchen layout.
- Integrated appliances, like the integrated dishwasher and fridge freezer, make moving into your new home even easier.
- Cleverly designed lighting sets the right tone, with pendant lighting* features in homes with breakfast bars and chrome LED downlights in all homes.
- Chrome electrical accessories complete the sleek finish.
- Choose from ceramic tiles or wooden flooring depending on stage of build at point of reservation.
*House type specific
There’s nowhere better to relax and experience a great night’s sleep.
- All master bedrooms enjoy built-in wardrobes, complete with shelf and hanging rail, finished with oak veneer doors.
- Our master bedrooms in three, four and five bedroom homes benefit from an ensuite.
- High quality, oak veneer doors to all bedrooms.
- USB socket and a TV point feature in the master bedroom.
Expertly designed with clean, crisp lines to create the ultimate spa-like suite in your home.
- All bathrooms have contemporary back to wall sanitaryware with soft close WC seats.
- The chrome heated towel rail in the family bathroom and ensuites is great for warming up fluffy towels.
- The master bathroom has the added benefit of a shaver point.
- High quality, Porcelanosa tiling to half height on the walls and underfoot adds a superior finish.
- Fitted mirrors are included within the master ensuite and WC.
- Motion sensor lighting and LED downlights complete the stylish design.
- All bathrooms have a low profile shower tray and Porcelanosa tiled bath panel.
- In ensuites, you can enjoy a semi frameless shower screen and rainhead shower.
The finishing touches to make your new Burrington Estates house feel more like home.
- Walls are painted in a stylish quartz grey.
- All homes are completed with satinwood skirtings, architraves and window boards, adding a superior finish.
- Premium oak veneer doors feature throughout.
- The staircase is finished with white spindles and a hand crafted, oak veneer handrail.
- Door handles are finished in a brushed stainless steel.
- LED downlights feature in the hall and WC.
- A spur allows for the future installation of an intruder alarm.
- Chrome BT point to hall, lounge or study*, with pre-wiring for SKY.
- Enjoy taller skirting throughout all homes, enhancing the classical design.
- All switches and sockets on the ground floor are chrome finished, with white to the first and second floors.
*House type specific
Come rain or shine, the additional features keep your home warm and cosy.
- Enjoy the latest in home technology with smart heating controls.
- All homes have gas fired central heating with an energy efficient boiler.
- Excellent insulation levels throughout to meet modern energy standards.
- Solar PV is available as an optional upgrade, subject to build stage.
Ensuring your new home is set to impress with clever designs and stunning details.
- Landscaped front gardens maximise the kerb appeal.
- Spend summer days in the rear garden, complete with quality turf.
- Timber dividing fences for increased privacy.
- An entrance light, chrome ironmongery and mains wired doorbell to the front door.
- Plots with garages will come with power and light, subject to garage position.
- To the rear of each home there is an outside tap and light for the garden.
- All homes have high performance UPVC double glazed windows.
The specification and features shown in this brochure are correct at the time of going to print. Burrington Estates New Homes is continually reviewing and updating the specification on all house types and therefore reserves the right to change specification details. For full details regarding current specification and finished for individual plots, please refer to our sales team. Photographs shown in this brochure depict typical Burrington Estates New Homes interiors.